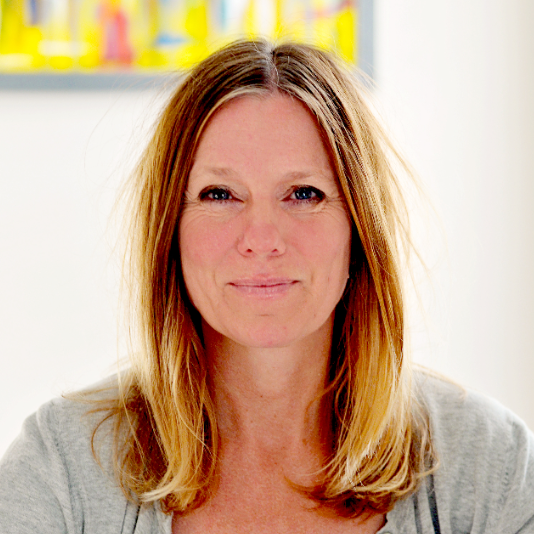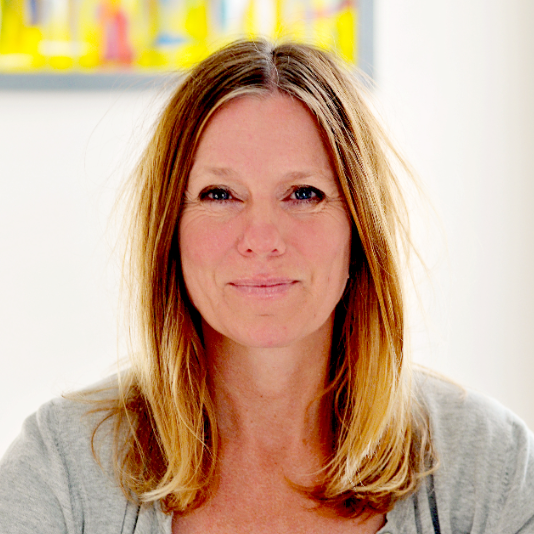
3 Beds
4 Baths
2,124 SqFt
3 Beds
4 Baths
2,124 SqFt
Key Details
Property Type Single Family Home, Multi-Family
Sub Type Single Family
Listing Status Active
Purchase Type For Sale
Square Footage 2,124 sqft
Price per Sqft $233
Subdivision Highland Lake
MLS Listing ID 21429935
Bedrooms 3
Full Baths 4
Year Built 2011
Property Sub-Type Single Family
Property Description
Location
State AL
County Blount
Area Cleveland, Locustfork, Oneonta
Rooms
Kitchen Breakfast Bar, Eating Area, Island
Interior
Interior Features Sauna/Spa (INT), Security System
Heating Central (HEAT)
Cooling Central (COOL), Dual Systems (COOL)
Flooring Hardwood
Fireplaces Number 1
Fireplaces Type Woodburning
Laundry Washer Hookup
Exterior
Exterior Feature Balcony, Boat House Private, Dock Private
Parking Features Driveway Parking
Garage Spaces 1.0
Amenities Available Boat Launch, Boats-Motorized Allowed, Playgound, Private Lake, Sauna/Spa (AMENIT)
Building
Lot Description Some Trees, Subdivision
Foundation Basement
Sewer Septic
Water Public Water
Level or Stories 2+ Story
Schools
Elementary Schools Appalachian
Middle Schools Appalachian
High Schools Appalachian
Others
Financing Cash,Conventional
GET MORE INFORMATION

SEARCH BY COMMUNITY
- Open House HOT
- Birmingham New Construction HOT
- Birmingham, AL
- Homewood, AL
- Mountain Brook, AL
- Vestavia Hills, AL
- Hoover
- Trussville, AL
- Helena, AL
- Springville, AL
- Odenville, AL
- Alabaster, AL
- Gardendale, AL
- Fultondale, AL
- Pelham, AL
- Warrior, AL
- Bessemer, AL
- Moody, AL
- Leeds, AL
- Calera, AL
- McCalla, Al







