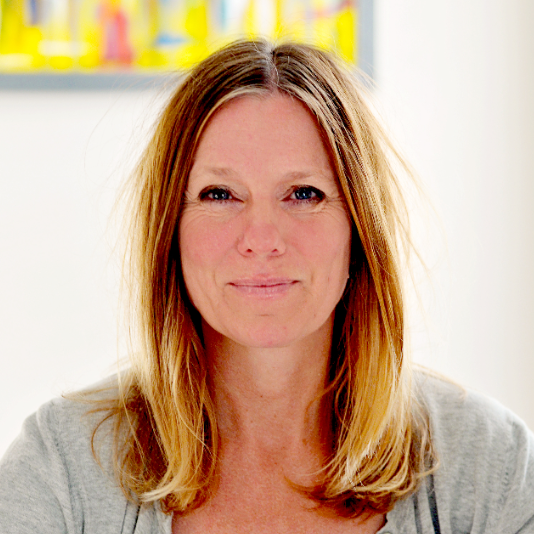
4 Beds
3 Baths
2,448 SqFt
4 Beds
3 Baths
2,448 SqFt
Key Details
Property Type Single Family Home
Sub Type Single Family
Listing Status Active
Purchase Type For Sale
Square Footage 2,448 sqft
Price per Sqft $285
Subdivision Forest Park
MLS Listing ID 21431272
Bedrooms 4
Full Baths 2
Half Baths 1
Year Built 1930
Lot Size 9,147 Sqft
Property Sub-Type Single Family
Property Description
Location
State AL
County Jefferson
Area Avondale, Crestwood, Highland Pk, Forest Pk
Rooms
Kitchen Butlers Pantry, Eating Area
Interior
Interior Features None
Heating Central (HEAT), Gas Heat
Cooling Central (COOL)
Flooring Hardwood, Tile Floor
Fireplaces Number 2
Fireplaces Type Gas (FIREPL), Woodburning
Laundry Utility Sink, Washer Hookup
Exterior
Exterior Feature Storage Building
Parking Features Attached, Driveway Parking, On Street Parking
Garage Spaces 1.0
Building
Lot Description Corner Lot
Foundation Pillars/Support
Sewer Connected
Water Public Water
Level or Stories 1.5-Story
Schools
Elementary Schools Avondale
Middle Schools Putnam, W E
High Schools Woodlawn
Others
Financing Cash,Conventional,FHA,VA
Virtual Tour https://www.propertypanorama.com/instaview/bham/21431272
GET MORE INFORMATION

- Open House HOT
- Birmingham New Construction HOT
- Birmingham, AL
- Homewood, AL
- Mountain Brook, AL
- Vestavia Hills, AL
- Hoover
- Trussville, AL
- Helena, AL
- Springville, AL
- Odenville, AL
- Alabaster, AL
- Gardendale, AL
- Fultondale, AL
- Pelham, AL
- Warrior, AL
- Bessemer, AL
- Moody, AL
- Leeds, AL
- Calera, AL
- McCalla, Al







