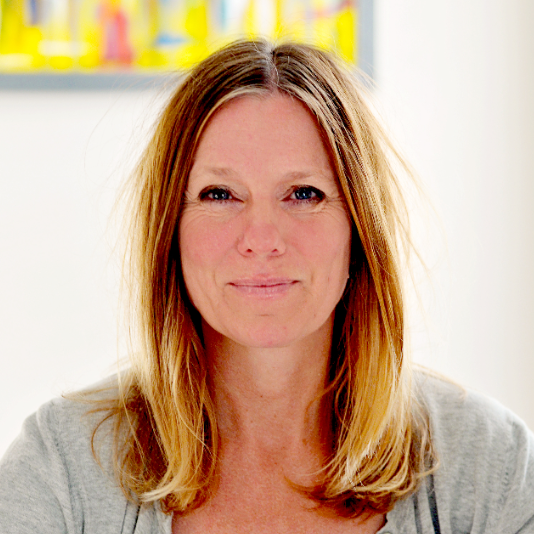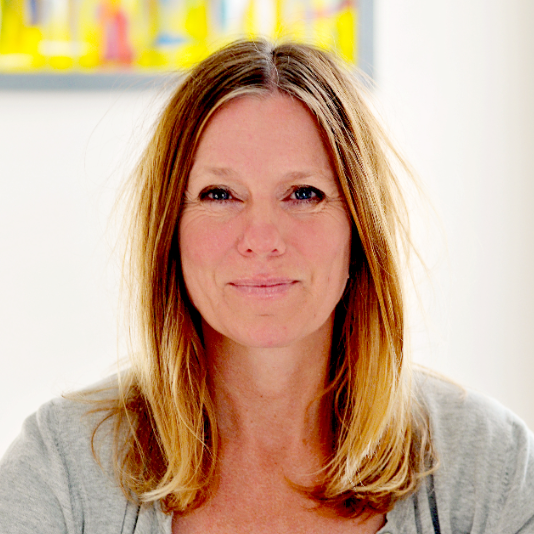
2 Beds
2 Baths
1,284 SqFt
2 Beds
2 Baths
1,284 SqFt
Key Details
Property Type Condo
Sub Type Condo
Listing Status Coming Soon
Purchase Type For Sale
Square Footage 1,284 sqft
Price per Sqft $253
Subdivision Highland Park
MLS Listing ID 21432330
Bedrooms 2
Full Baths 2
Condo Fees $525/mo
HOA Y/N No
Year Built 1930
Property Sub-Type Condo
Property Description
Location
State AL
County Jefferson
Area Avondale, Crestwood, Highland Pk, Forest Pk
Rooms
Kitchen Pantry
Interior
Interior Features Recess Lighting, Security System
Heating Central (HEAT), Electric (HEAT)
Cooling Central (COOL), Electric (COOL)
Flooring Hardwood, Tile Floor
Laundry Washer Hookup
Exterior
Exterior Feature Storage Building
Parking Features Off Street Parking, On Street Parking, Unassigned Parking, Uncovered Parking
Amenities Available Park, Sidewalks
Building
Lot Description Corner Lot, Some Trees
Foundation Basement
Sewer Connected
Water Public Water
Level or Stories 1-Story
Schools
Elementary Schools Avondale
Middle Schools Putnam, W E
High Schools Woodlawn
Others
Financing Cash,Conventional
GET MORE INFORMATION

SEARCH BY COMMUNITY
- Open House HOT
- Birmingham New Construction HOT
- Birmingham, AL
- Homewood, AL
- Mountain Brook, AL
- Vestavia Hills, AL
- Hoover
- Trussville, AL
- Helena, AL
- Springville, AL
- Odenville, AL
- Alabaster, AL
- Gardendale, AL
- Fultondale, AL
- Pelham, AL
- Warrior, AL
- Bessemer, AL
- Moody, AL
- Leeds, AL
- Calera, AL
- McCalla, Al







