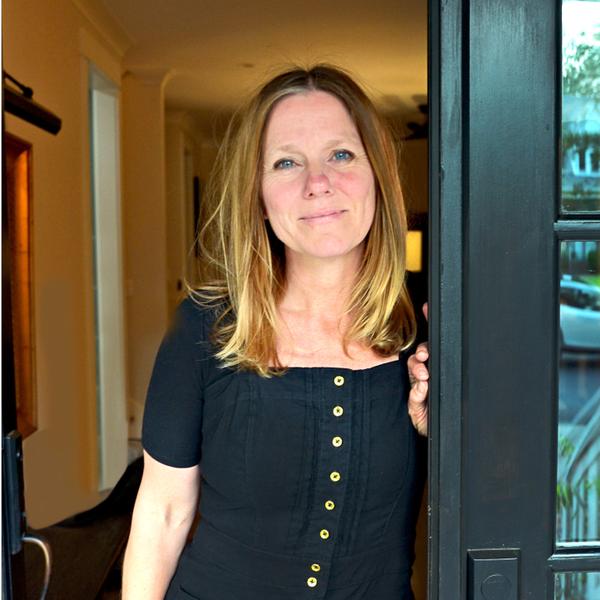
5 Beds
7 Baths
6,121 SqFt
5 Beds
7 Baths
6,121 SqFt
Key Details
Property Type Single Family Home
Sub Type Single Family
Listing Status Active
Purchase Type For Sale
Square Footage 6,121 sqft
Price per Sqft $184
Subdivision Mountain Vista Estates
MLS Listing ID 21433071
Bedrooms 5
Full Baths 5
Half Baths 2
HOA Y/N No
Year Built 1996
Lot Size 17.900 Acres
Property Sub-Type Single Family
Property Description
Location
State AL
County Blount
Area Corner, Kimberly, Morris, Smokerise, Warrior
Rooms
Kitchen Eating Area, Island
Interior
Interior Features Central Vacuum, French Doors, Intercom System, Multiple Staircases, Recess Lighting, Safe Room/Storm Cellar
Heating 3+ Systems (HEAT)
Cooling 3+ Systems (COOL)
Flooring Brick Floor, Carpet, Hardwood
Fireplaces Number 2
Fireplaces Type Woodburning
Laundry Chute, Utility Sink, Washer Hookup
Exterior
Exterior Feature Porch, Porch Screened, Workshop (EXTR)
Parking Features Attached, Basement Parking, Driveway Parking, Parking (MLVL)
Garage Spaces 3.0
Amenities Available Fishing, Pond
Building
Lot Description Acreage, Horses Permitted, Pasture, Some Trees, Subdivision
Foundation Basement
Sewer Septic
Water Public Water
Level or Stories 2+ Story
Schools
Elementary Schools Hayden
Middle Schools Hayden
High Schools Hayden
Others
Financing Cash,Conventional,FHA,USDA Rural,VA
Virtual Tour https://www.hommati.com/3DTour-AerialVideo/unbranded/9781-Shipptown-Rd-Empire-Al-35063--HPI62920865
GET MORE INFORMATION

- Open House HOT
- Birmingham New Construction HOT
- Birmingham, AL
- Homewood, AL
- Mountain Brook, AL
- Vestavia Hills, AL
- Hoover
- Trussville, AL
- Helena, AL
- Springville, AL
- Odenville, AL
- Alabaster, AL
- Gardendale, AL
- Fultondale, AL
- Pelham, AL
- Warrior, AL
- Bessemer, AL
- Moody, AL
- Leeds, AL
- Calera, AL
- McCalla, Al







