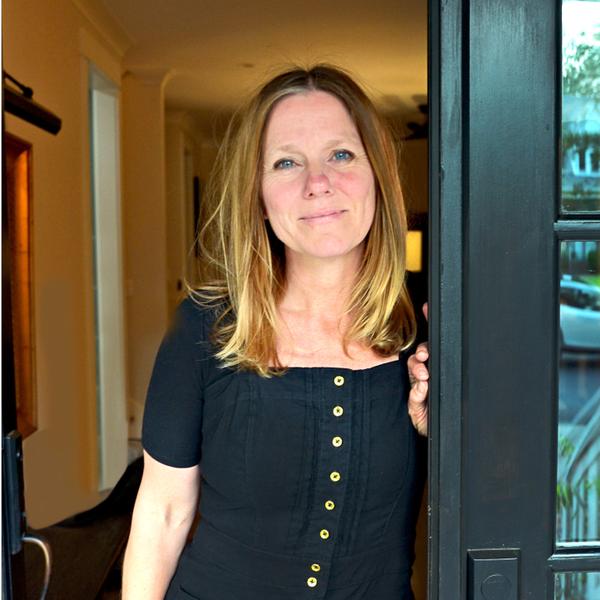
4 Beds
4 Baths
3,875 SqFt
4 Beds
4 Baths
3,875 SqFt
Key Details
Property Type Single Family Home
Sub Type Single Family
Listing Status Active
Purchase Type For Sale
Square Footage 3,875 sqft
Price per Sqft $203
Subdivision Laurel Ridge
MLS Listing ID 21430809
Bedrooms 4
Full Baths 3
Half Baths 1
HOA Fees $500/ann
HOA Y/N Yes
Year Built 1997
Lot Size 2.890 Acres
Property Sub-Type Single Family
Property Description
Location
State AL
County Calhoun
Area Calhoun County
Rooms
Kitchen Breakfast Bar, Eating Area, Island, Pantry
Interior
Interior Features Bay Window, Recess Lighting, Security System, Sound System
Heating 3+ Systems (HEAT), Central (HEAT), Gas Heat
Cooling 3+ Systems (COOL), Central (COOL), Electric (COOL)
Flooring Hardwood, Tile Floor
Fireplaces Number 2
Fireplaces Type Woodburning
Laundry Washer Hookup
Exterior
Exterior Feature Fenced Yard, Lighting System, Porch, Porch Screened, Storage Building
Parking Features Attached, Driveway Parking, Uncovered Parking
Garage Spaces 2.0
Pool Personal Pool
Building
Lot Description Acreage, Interior Lot, Some Trees, Subdivision
Foundation Crawl Space
Sewer Septic
Water Public Water
Level or Stories 2+ Story
Schools
Elementary Schools White Plains
Middle Schools White Plains
High Schools White Plains
Others
Financing Cash,Conventional
Virtual Tour https://www.propertypanorama.com/instaview/bham/21430809
GET MORE INFORMATION

- Open House HOT
- Birmingham New Construction HOT
- Birmingham, AL
- Homewood, AL
- Mountain Brook, AL
- Vestavia Hills, AL
- Hoover
- Trussville, AL
- Helena, AL
- Springville, AL
- Odenville, AL
- Alabaster, AL
- Gardendale, AL
- Fultondale, AL
- Pelham, AL
- Warrior, AL
- Bessemer, AL
- Moody, AL
- Leeds, AL
- Calera, AL
- McCalla, Al







