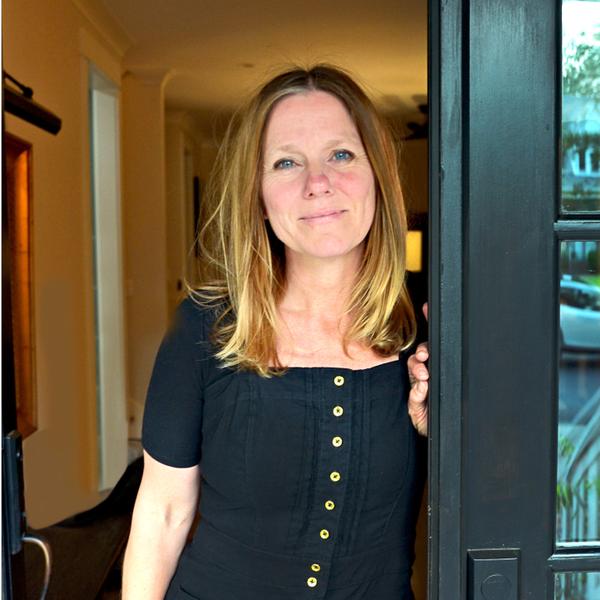
3 Beds
4 Baths
4,157 SqFt
3 Beds
4 Baths
4,157 SqFt
Key Details
Property Type Single Family Home
Sub Type Single Family
Listing Status Active
Purchase Type For Sale
Square Footage 4,157 sqft
Price per Sqft $204
Subdivision Shelton Lakeshore Estates
MLS Listing ID 21436716
Bedrooms 3
Full Baths 4
HOA Y/N No
Year Built 1969
Lot Size 2.300 Acres
Property Sub-Type Single Family
Property Description
Location
State AL
County Talladega
Area Lincoln, Pell City, Riverside
Rooms
Kitchen Breakfast Bar, Eating Area, Island
Interior
Interior Features French Doors, Recess Lighting
Heating 3+ Systems (HEAT), Central (HEAT), Electric (HEAT)
Cooling 3+ Systems (COOL), Central (COOL)
Flooring Brick Floor, Carpet, Hardwood, Hardwood Laminate, Tile Floor
Fireplaces Number 3
Fireplaces Type Gas (FIREPL)
Laundry Washer Hookup
Exterior
Exterior Feature Dock Private, Gazebo, Grill, Porch, Sprinkler System
Parking Features Driveway Parking, Parking (MLVL)
Building
Lot Description Some Trees
Foundation Crawl Space, Slab
Sewer Septic
Water Public Water
Level or Stories 1-Story
Schools
Elementary Schools Lincoln
Middle Schools Drew, Charles R
High Schools Lincoln
Others
Financing Cash,Conventional,VA
GET MORE INFORMATION

- Open House HOT
- Birmingham New Construction HOT
- Birmingham, AL
- Homewood, AL
- Mountain Brook, AL
- Vestavia Hills, AL
- Hoover
- Trussville, AL
- Helena, AL
- Springville, AL
- Odenville, AL
- Alabaster, AL
- Gardendale, AL
- Fultondale, AL
- Pelham, AL
- Warrior, AL
- Bessemer, AL
- Moody, AL
- Leeds, AL
- Calera, AL
- McCalla, Al







