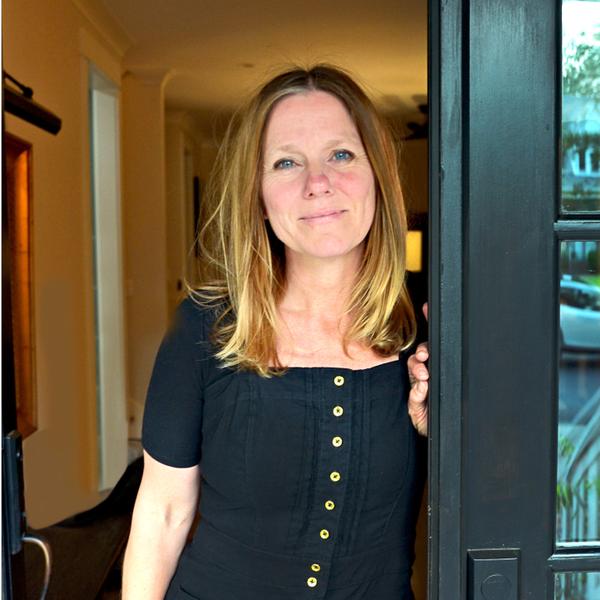
4 Beds
3 Baths
2,670 SqFt
4 Beds
3 Baths
2,670 SqFt
Key Details
Property Type Single Family Home
Sub Type Single Family
Listing Status Active
Purchase Type For Sale
Square Footage 2,670 sqft
Price per Sqft $145
Subdivision Sterling Gate
MLS Listing ID 21437420
Bedrooms 4
Full Baths 3
HOA Fees $350/ann
HOA Y/N Yes
Year Built 1997
Lot Size 0.530 Acres
Property Sub-Type Single Family
Property Description
Location
State AL
County Shelby
Area Alabaster, Maylene, Saginaw
Rooms
Kitchen Eating Area, Pantry
Interior
Interior Features Bay Window, Recess Lighting
Heating Central (HEAT)
Cooling Central (COOL)
Flooring Carpet, Tile Floor, Vinyl
Fireplaces Number 1
Fireplaces Type Gas (FIREPL)
Laundry Washer Hookup
Exterior
Exterior Feature Porch
Parking Features Driveway Parking, Off Street Parking
Garage Spaces 2.0
Pool Community
Building
Foundation Basement
Sewer Connected
Water Public Water
Level or Stories 1-Story
Schools
Elementary Schools Creek View
Middle Schools Thompson
High Schools Thompson
Others
Financing Cash,Conventional,FHA,VA
Virtual Tour https://www.propertypanorama.com/instaview/bham/21437420
GET MORE INFORMATION

- Open House HOT
- Birmingham New Construction HOT
- Birmingham, AL
- Homewood, AL
- Mountain Brook, AL
- Vestavia Hills, AL
- Hoover
- Trussville, AL
- Helena, AL
- Springville, AL
- Odenville, AL
- Alabaster, AL
- Gardendale, AL
- Fultondale, AL
- Pelham, AL
- Warrior, AL
- Bessemer, AL
- Moody, AL
- Leeds, AL
- Calera, AL
- McCalla, Al







