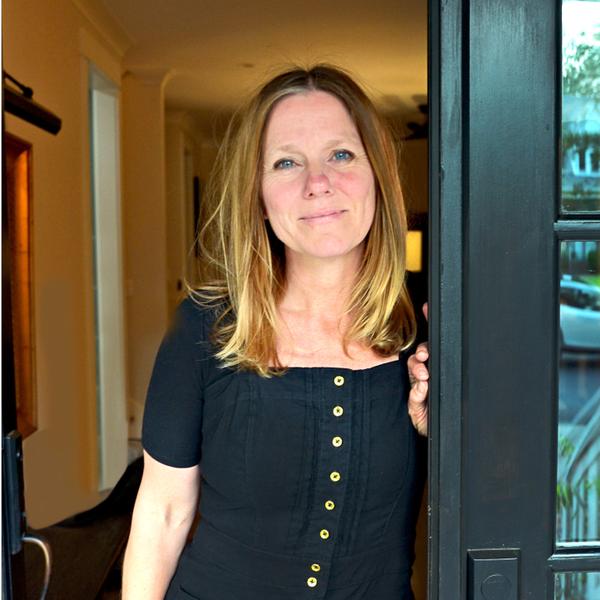
4 Beds
4 Baths
3,705 SqFt
4 Beds
4 Baths
3,705 SqFt
Key Details
Property Type Single Family Home
Sub Type Single Family
Listing Status Active
Purchase Type For Sale
Square Footage 3,705 sqft
Price per Sqft $237
Subdivision Highlands Of Chelsea
MLS Listing ID 21437456
Bedrooms 4
Full Baths 3
Half Baths 1
HOA Fees $2,450/ann
HOA Y/N Yes
Year Built 2024
Lot Size 1.070 Acres
Property Sub-Type Single Family
Property Description
Location
State AL
County Shelby
Area Chelsea
Rooms
Kitchen Breakfast Bar, Butlers Pantry, Eating Area, Island, Pantry
Interior
Interior Features French Doors, Recess Lighting
Heating Central (HEAT)
Cooling Dual Systems (COOL), Electric (COOL), Heat Pump (COOL)
Flooring Carpet, Hardwood, Tile Floor
Fireplaces Number 1
Fireplaces Type Gas (FIREPL)
Laundry Utility Sink, Washer Hookup
Exterior
Exterior Feature Fireplace, Lighting System, Porch, Sprinkler System
Parking Features Attached, Driveway Parking, On Street Parking, Parking (MLVL), Unassigned Parking
Garage Spaces 2.0
Pool Community
Amenities Available Boats-Non Motor Only, Fishing, Gate Entrance/Comm, Park, Private Lake, Swimming Allowed, Walking Paths, Water Access
Building
Lot Description Interior Lot, Some Trees, Subdivision
Foundation Slab
Sewer Septic
Water Public Water
Level or Stories 1.5-Story
Schools
Elementary Schools Forest Oaks
Middle Schools Chelsea
High Schools Chelsea
Others
Financing Cash,Conventional,VA
Virtual Tour https://view.spiro.media/304_timberview_trl-5393
GET MORE INFORMATION

- Open House HOT
- Birmingham New Construction HOT
- Birmingham, AL
- Homewood, AL
- Mountain Brook, AL
- Vestavia Hills, AL
- Hoover
- Trussville, AL
- Helena, AL
- Springville, AL
- Odenville, AL
- Alabaster, AL
- Gardendale, AL
- Fultondale, AL
- Pelham, AL
- Warrior, AL
- Bessemer, AL
- Moody, AL
- Leeds, AL
- Calera, AL
- McCalla, Al







